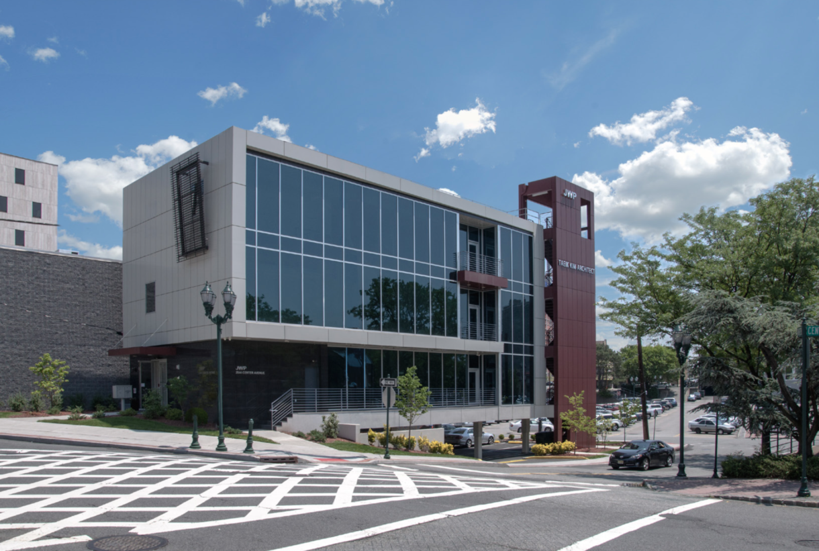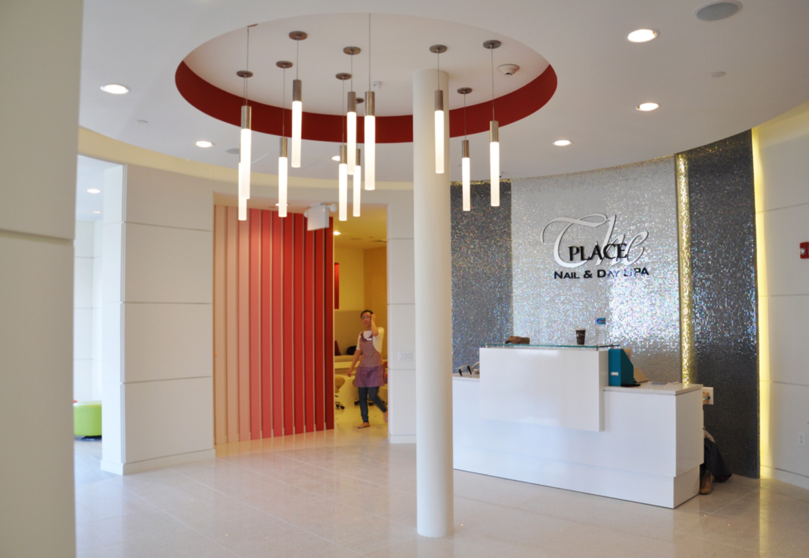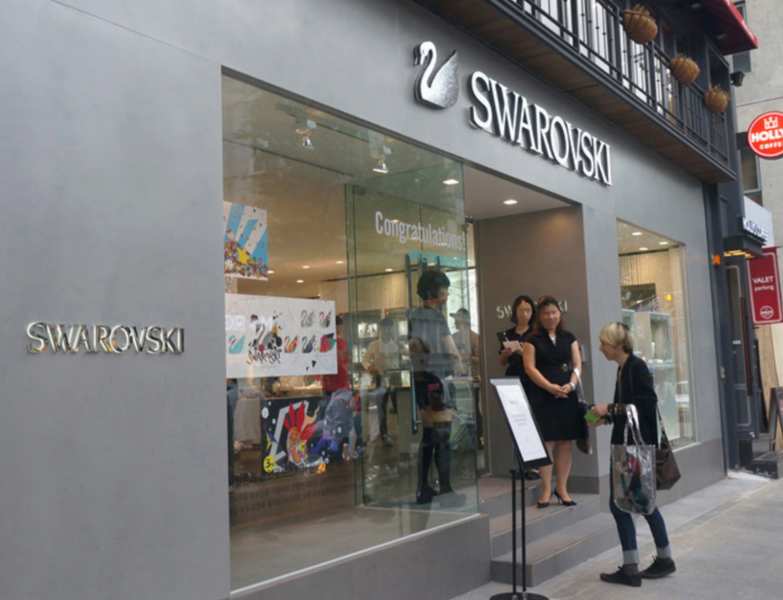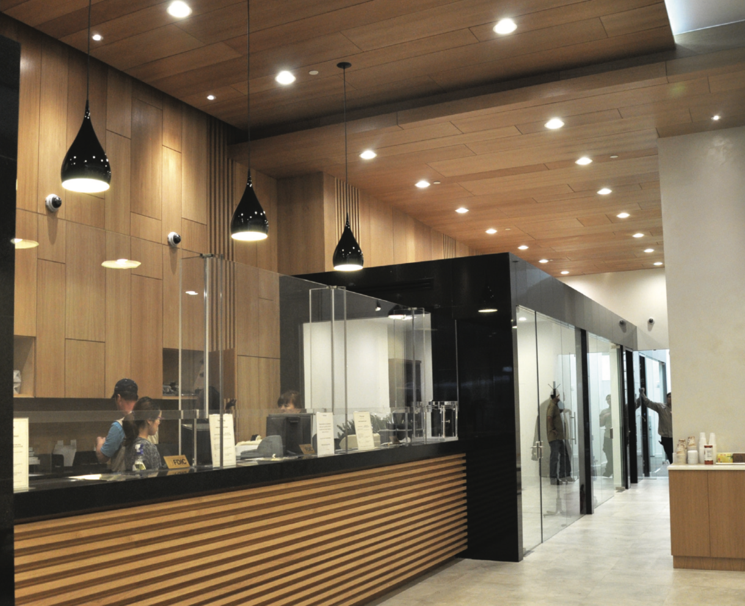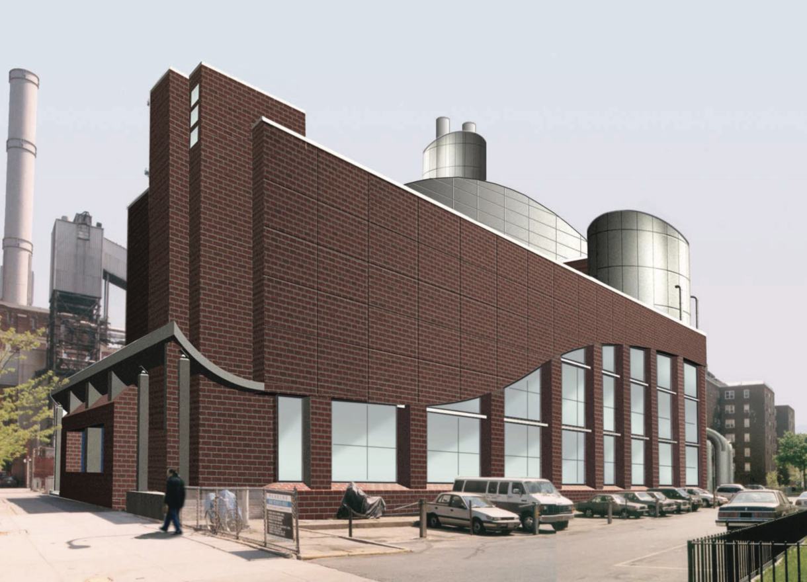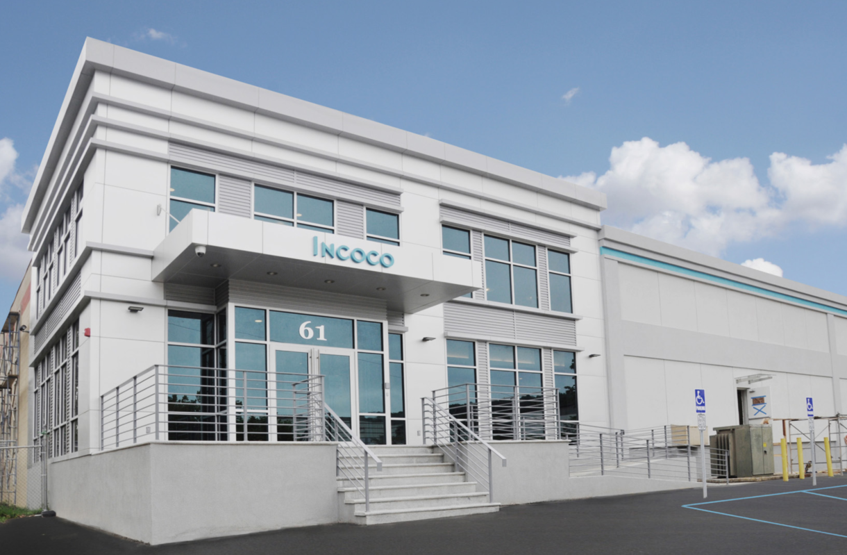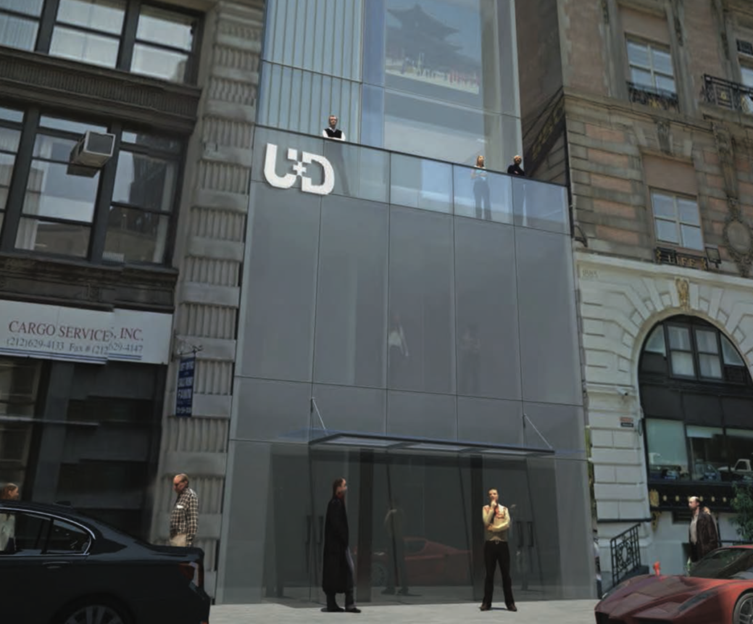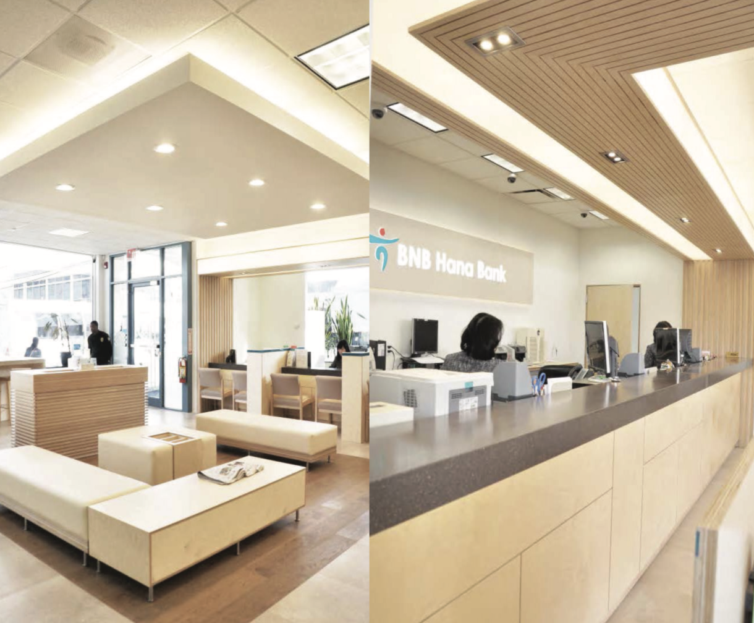
BNB HANA BANK NJ, COMMERCIAL DESIGNED BY T.K.A.
2,000 S.F office design for BNB Hana Bank located in Palisades Park, NJ, follows the original design objectives of Hana Bank from South Korea, such as a recognizable, user-pedestrian friendly, nature-like, comfortable space to create a soft and friendly atmosphere. A combination of lightwood, ivory wall finish, and indirect light composition with modern furniture design […]

